4393 Rue Chapleau, Montréal (Le Plateau-Mont-Royal), QC H2H2K9 $670,000
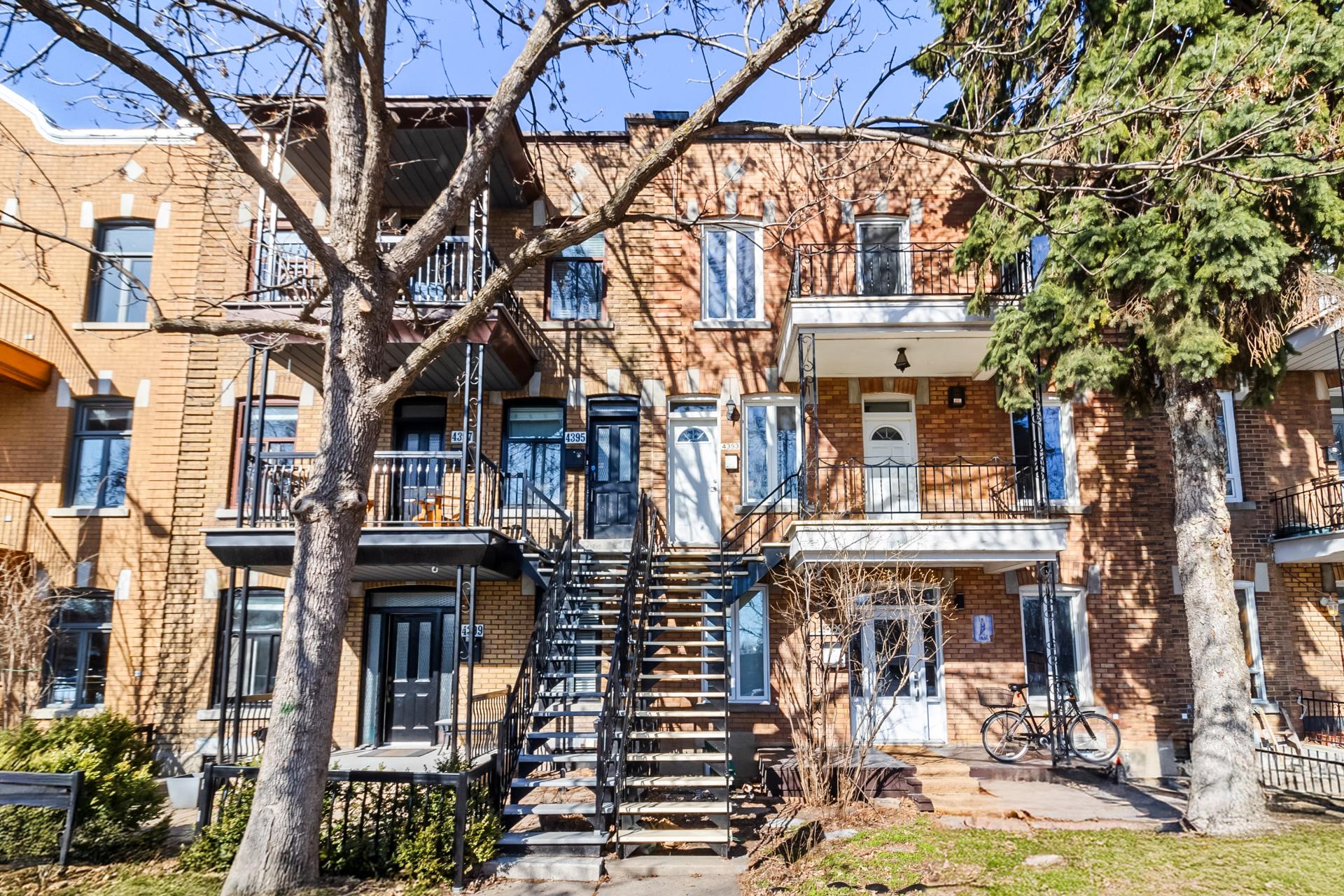
Frontage
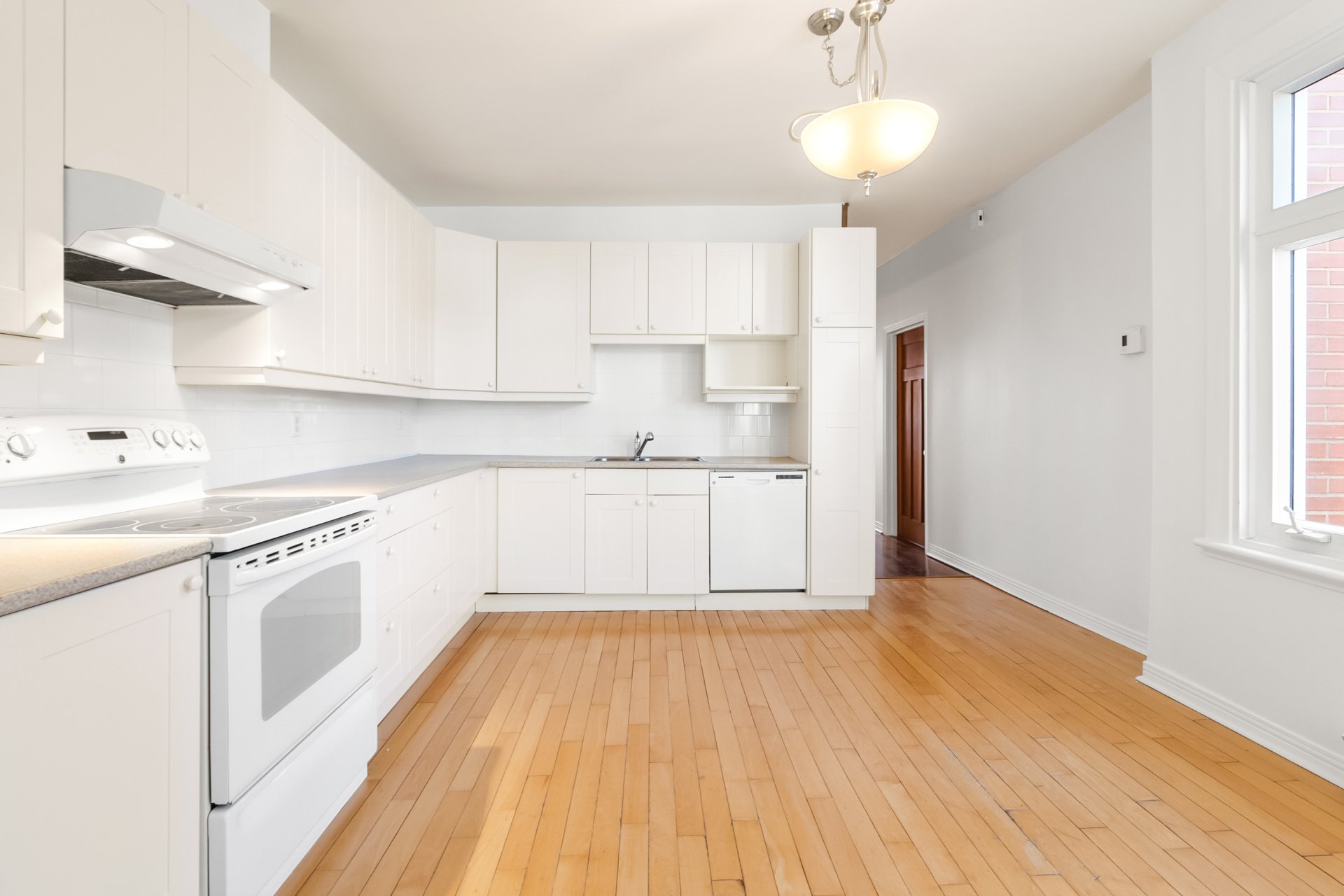
Kitchen
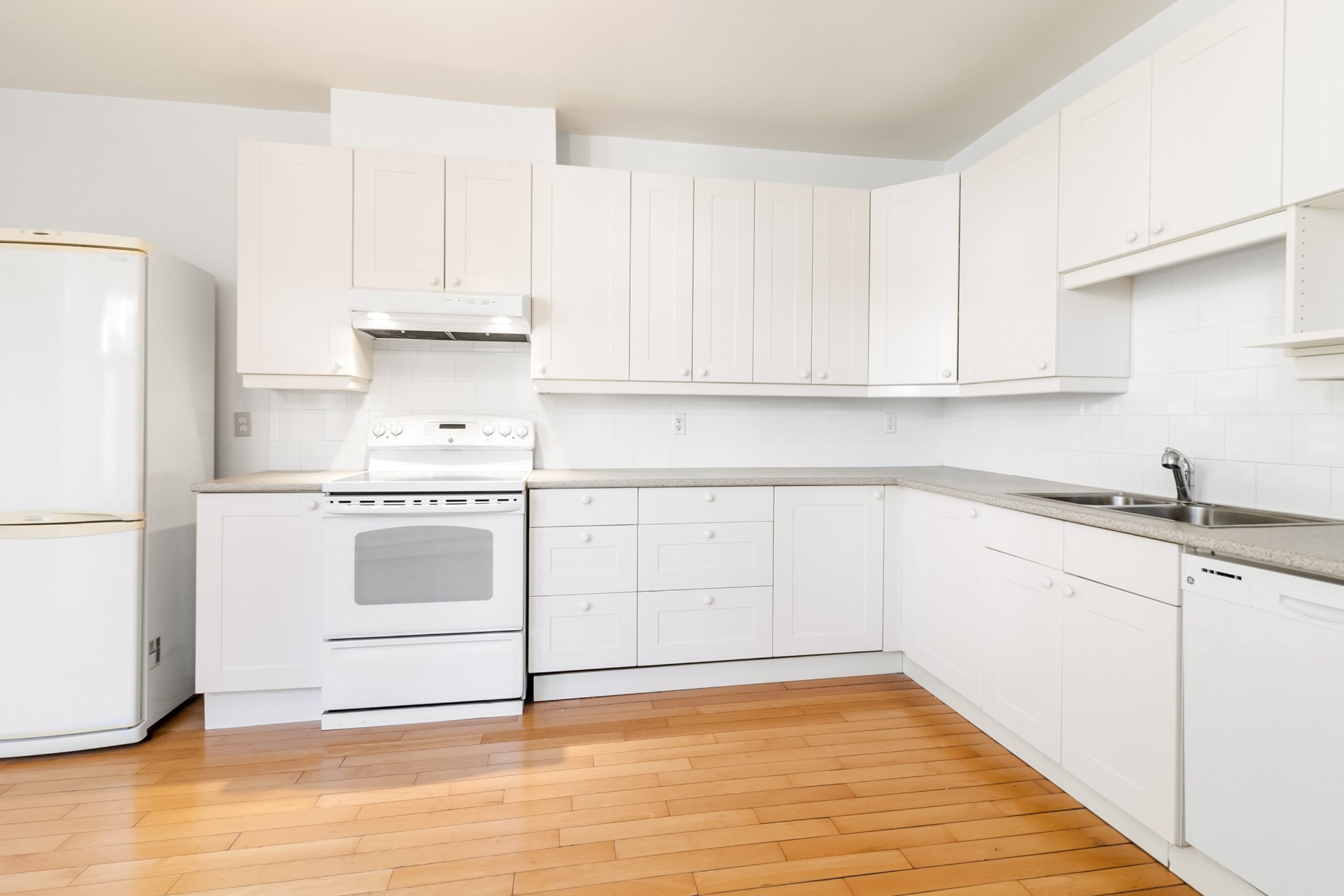
Kitchen
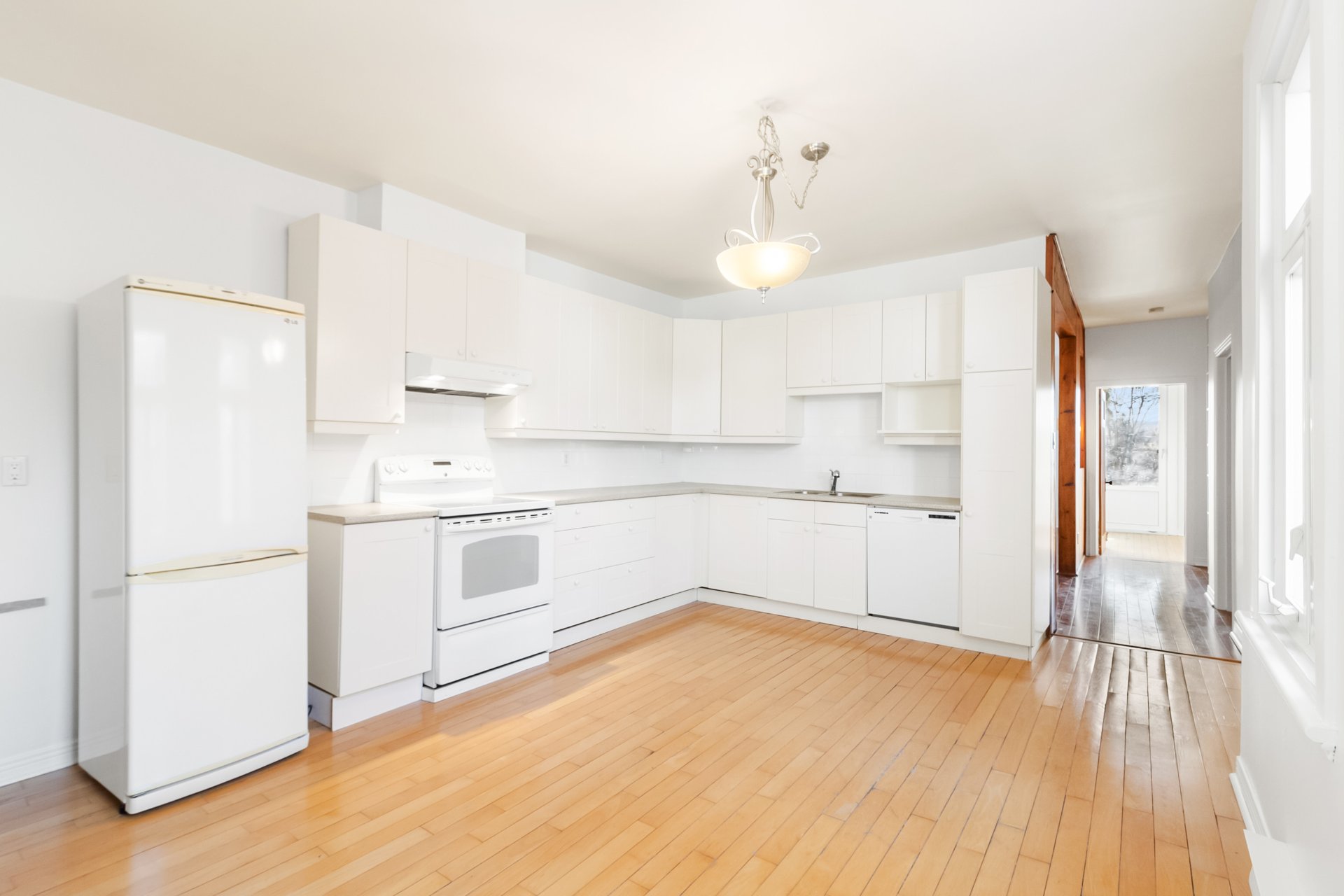
Kitchen
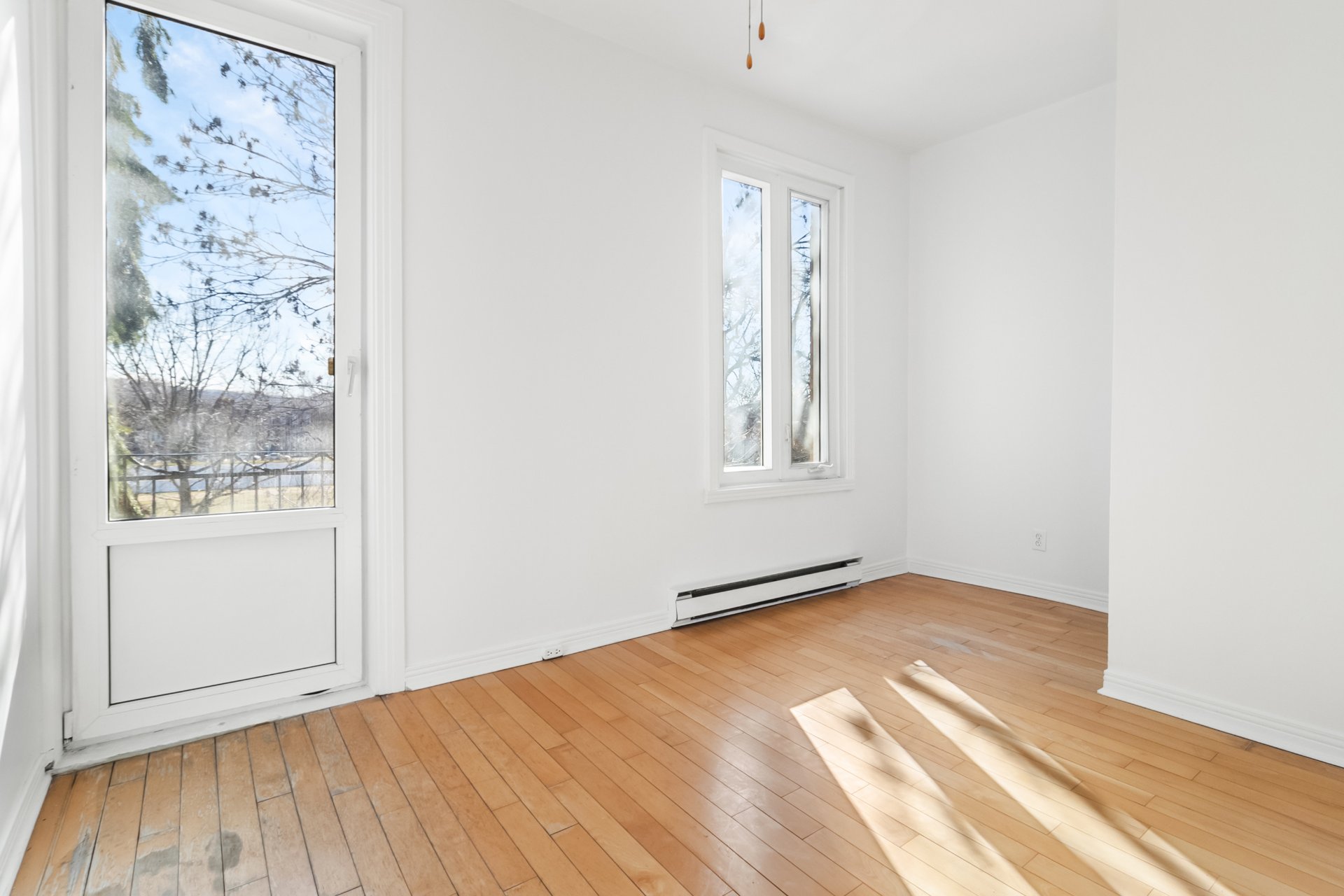
Bedroom
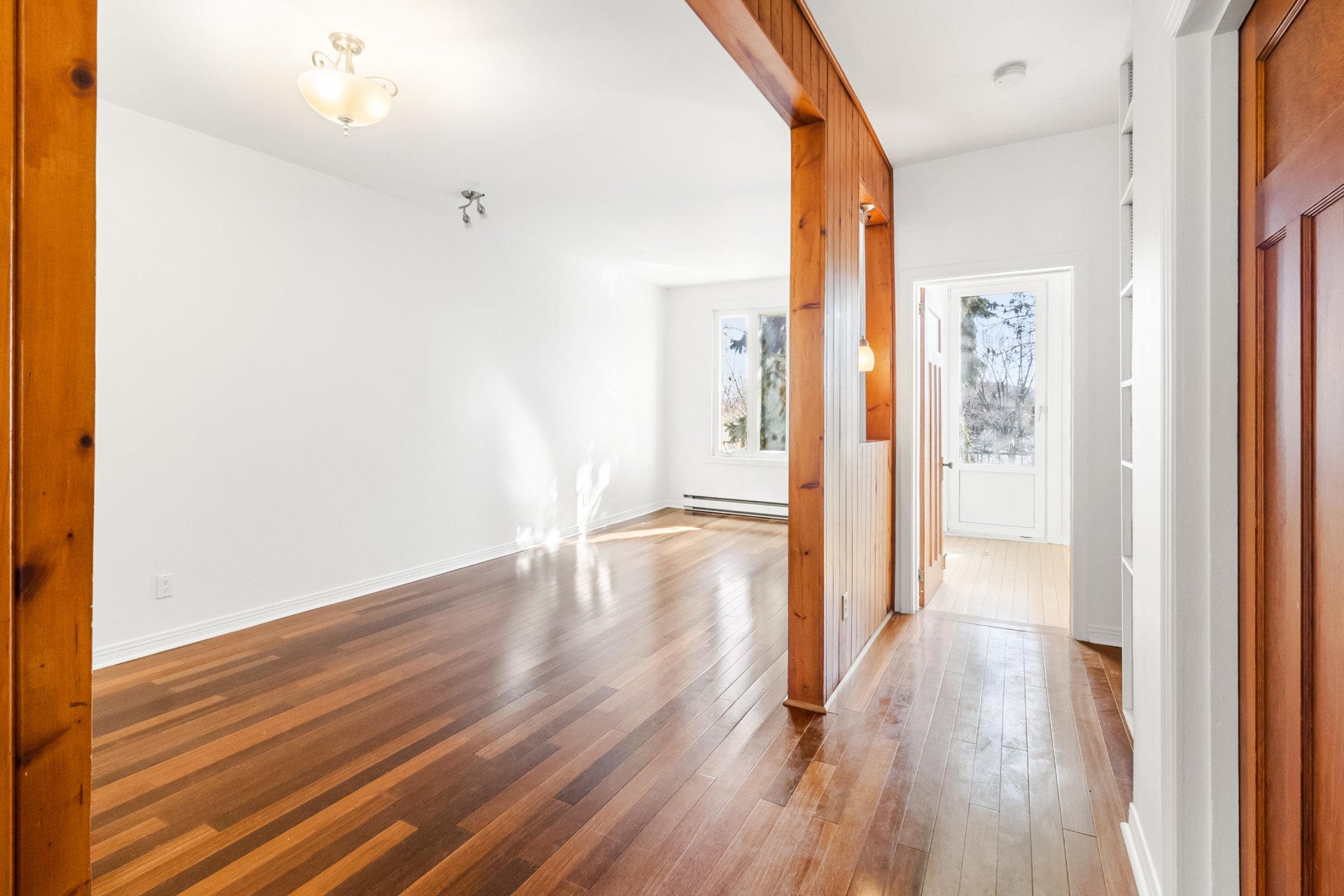
Living room
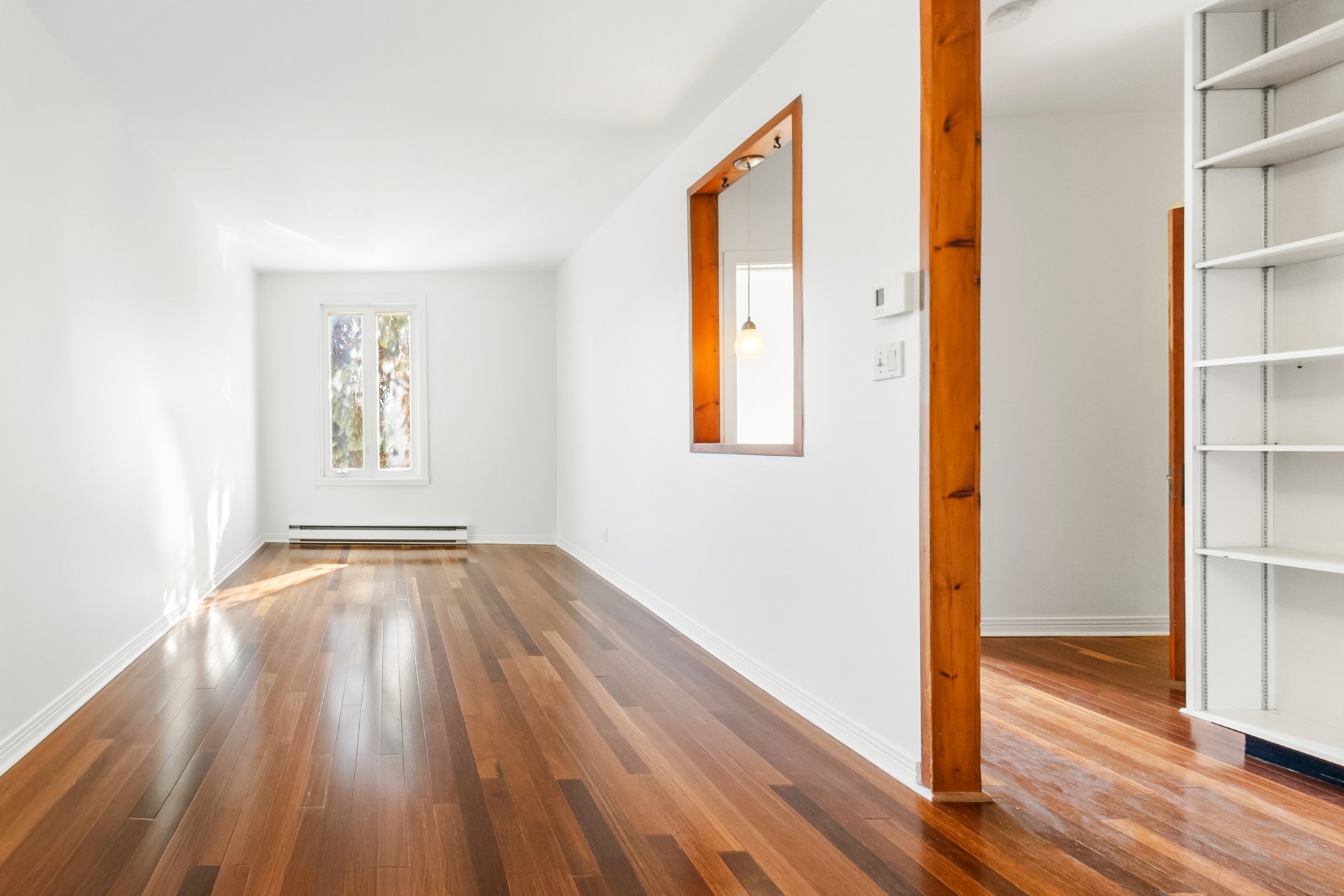
Living room
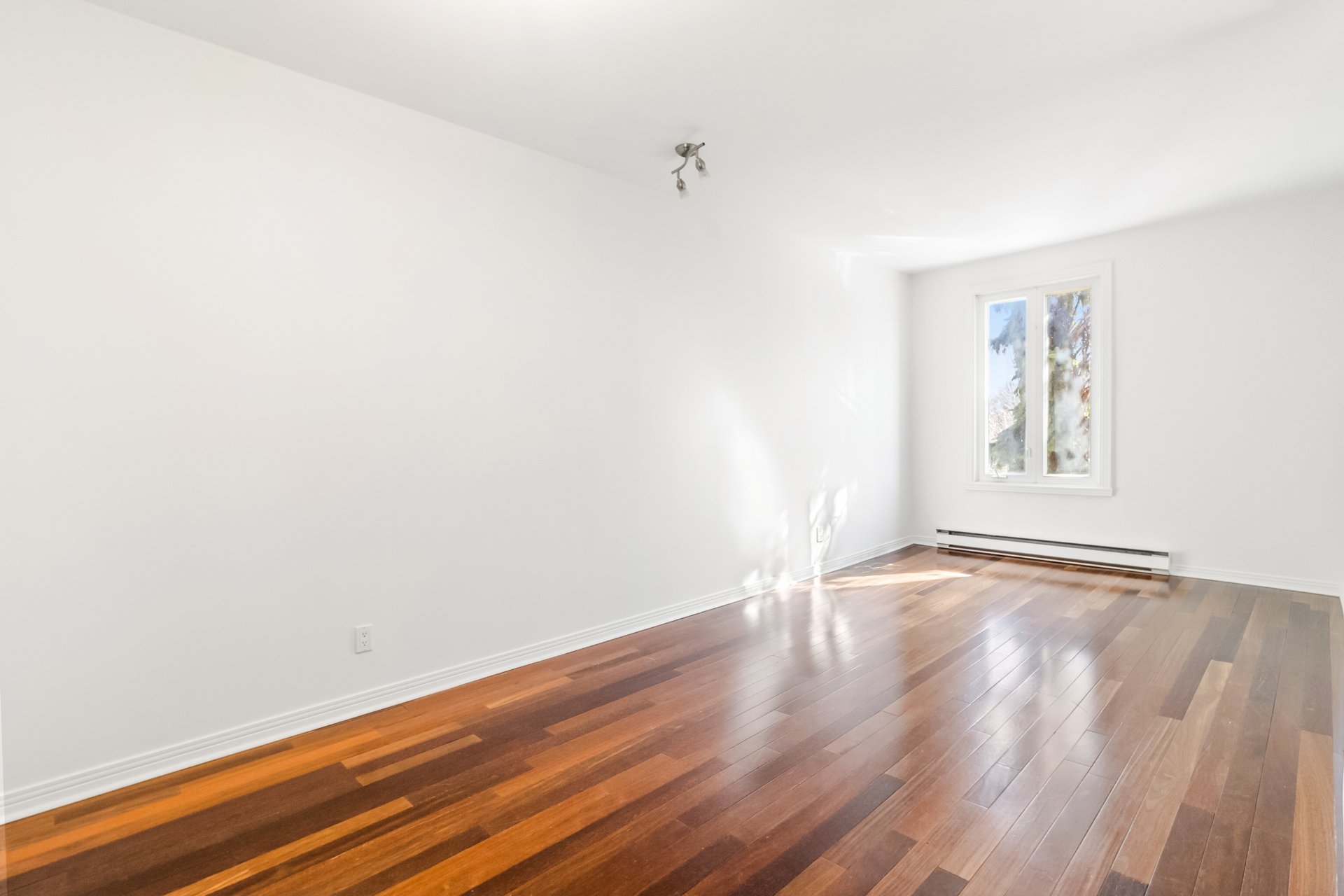
Living room
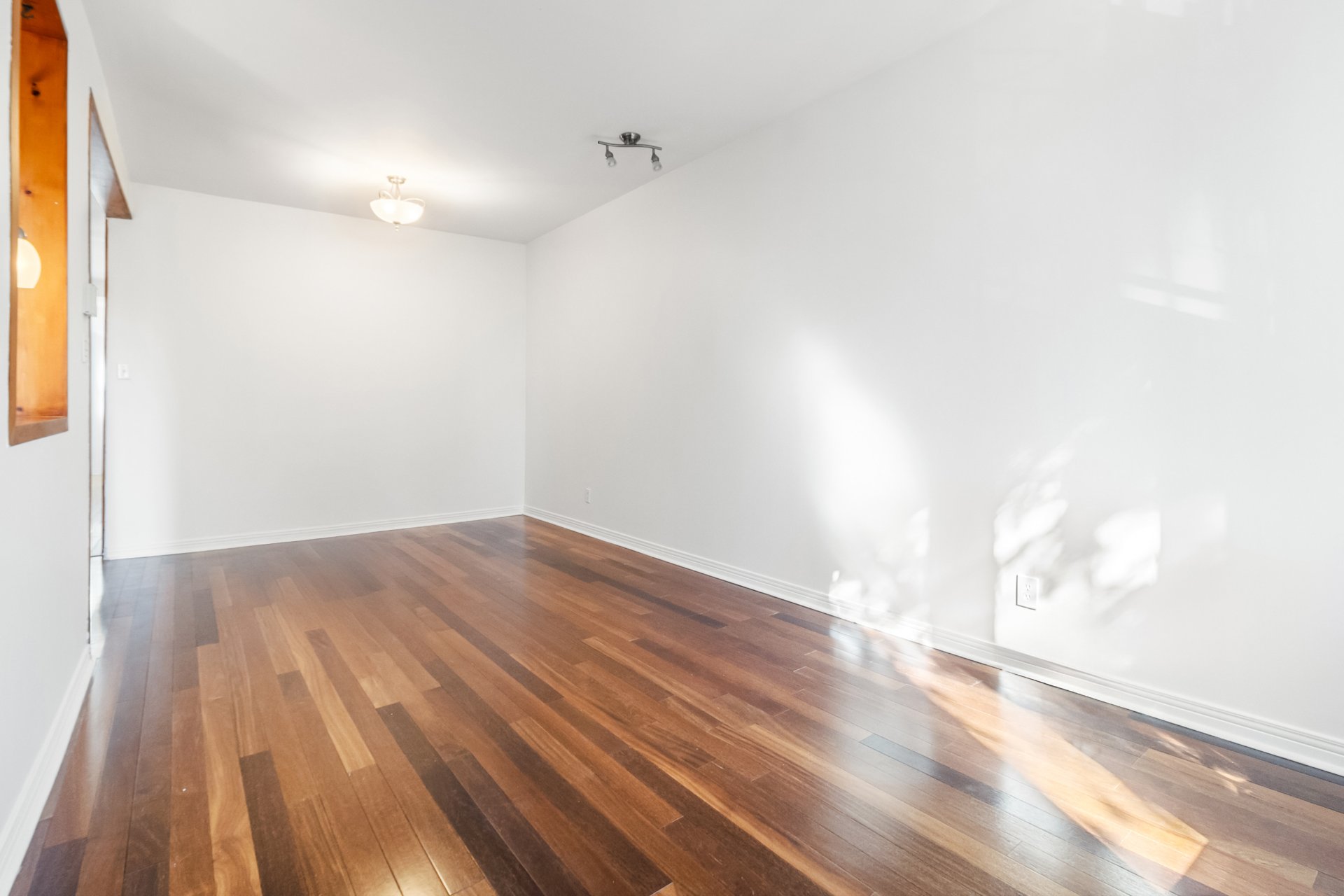
Dining room
|
|
Description
This apartment offers an exceptional living environment in the heart of Plateau-Mont-Royal, one of Montreal's most sought-after neighborhoods. Boasting 3 bedrooms and 2 bathrooms, this spacious property combines comfort and functionality. It boasts a spacious living room, ideal for entertaining or relaxing, as well as a practical pantry, adding appreciable storage space. What's more, it benefits from exceptional luminosity thanks to its large windows, as well as 3 balconies - a major asset. Perfect for those looking for a modern living space in the center of the action. A rare opportunity not to be missed!
The condo at 4393 rue Chapleau is located in one of
Montreal's most sought-after neighborhoods: the
Plateau-Mont-Royal. This area is renowned for its dynamic
atmosphere, tree-lined streets and numerous local shops.
Parc Baldwin, just across the street, offers a lush green
space for leisure, with cultural and sporting activities
available year-round. You'll also be steps away from
Mont-Royal Avenue, one of the neighborhood's main
thoroughfares, where you'll find grocery stores, fruit
shops, bakeries, cheese shops and many other quality
services.
This unique 3-bedroom condo is located in a well-maintained
building, offering spacious, light-filled living. The roof
was recently replaced with an elastomer coating. The third
floor features two bedrooms, a spacious renovated kitchen,
bathroom, laundry room and plenty of storage space. In
addition, you'll find a front balcony overlooking Baldwin
Park and two other balconies, one overlooking a charming
tree-lined driveway.
The second floor features two main entrances, a balcony,
bedroom, bathroom and storage space. An office has also
been fitted out, with the possibility of transforming it
into a professional space for freelancers.
This condo is a true gem on the Plateau-Mont-Royal,
offering an ideal living environment in the heart of a
dynamic, accessible neighborhood.
Montreal's most sought-after neighborhoods: the
Plateau-Mont-Royal. This area is renowned for its dynamic
atmosphere, tree-lined streets and numerous local shops.
Parc Baldwin, just across the street, offers a lush green
space for leisure, with cultural and sporting activities
available year-round. You'll also be steps away from
Mont-Royal Avenue, one of the neighborhood's main
thoroughfares, where you'll find grocery stores, fruit
shops, bakeries, cheese shops and many other quality
services.
This unique 3-bedroom condo is located in a well-maintained
building, offering spacious, light-filled living. The roof
was recently replaced with an elastomer coating. The third
floor features two bedrooms, a spacious renovated kitchen,
bathroom, laundry room and plenty of storage space. In
addition, you'll find a front balcony overlooking Baldwin
Park and two other balconies, one overlooking a charming
tree-lined driveway.
The second floor features two main entrances, a balcony,
bedroom, bathroom and storage space. An office has also
been fitted out, with the possibility of transforming it
into a professional space for freelancers.
This condo is a true gem on the Plateau-Mont-Royal,
offering an ideal living environment in the heart of a
dynamic, accessible neighborhood.
Inclusions: household electrical appliances
Exclusions : Wood desk
| BUILDING | |
|---|---|
| Type | Apartment |
| Style | Attached |
| Dimensions | 0x0 |
| Lot Size | 0 |
| EXPENSES | |
|---|---|
| Co-ownership fees | $ 0 / year |
| Municipal Taxes (2025) | $ 7418 / year |
| School taxes (2024) | $ 931 / year |
|
ROOM DETAILS |
|||
|---|---|---|---|
| Room | Dimensions | Level | Flooring |
| Living room | 10.1 x 21.2 P | 2nd Floor | Wood |
| Kitchen | 12.5 x 16.1 P | 2nd Floor | Ceramic tiles |
| Other | 8.9 x 3.7 P | 2nd Floor | Ceramic tiles |
| Primary bedroom | 10.1 x 13 P | 2nd Floor | Wood |
| Bathroom | 4.9 x 7.7 P | 2nd Floor | Ceramic tiles |
| Bedroom | 8.2 x 13.7 P | 2nd Floor | Wood |
| Other | 4.3 x 13.5 P | 2nd Floor | Wood |
| Primary bedroom | 9.9 x 14.8 P | Ground Floor | Wood |
| Walk-in closet | 6.1 x 5.2 P | Ground Floor | Wood |
| Bathroom | 6.3 x 8 P | 3rd Floor | Ceramic tiles |
| Home office | 6.3 x 8 P | 3rd Floor | Wood |
| Storage | 3.7 x 2.7 P | 3rd Floor | Wood |
|
CHARACTERISTICS |
|
|---|---|
| Siding | Brick, Vinyl |
| Proximity | Cegep, Daycare centre, Elementary school, High school, Park - green area, Public transport |
| Roofing | Elastomer membrane |
| Sewage system | Municipal sewer |
| Water supply | Municipality |
| Zoning | Residential |